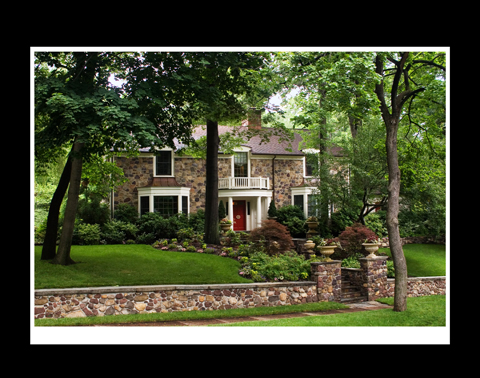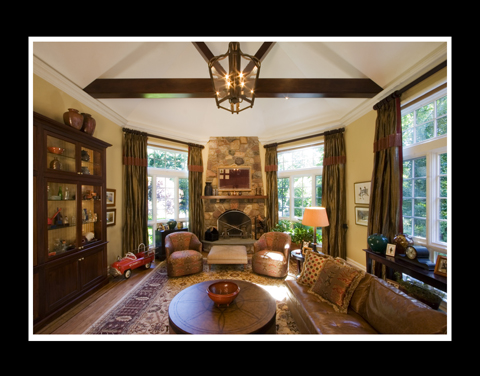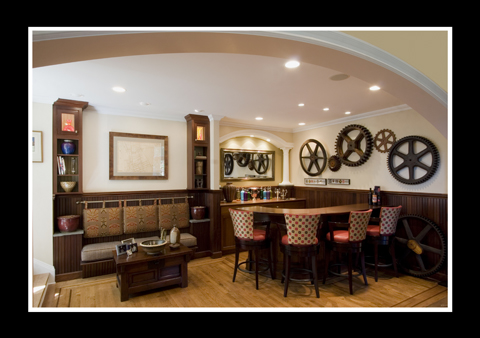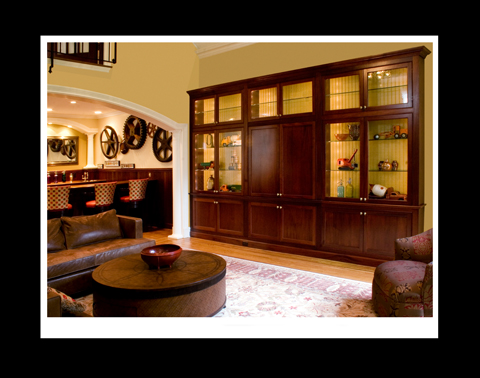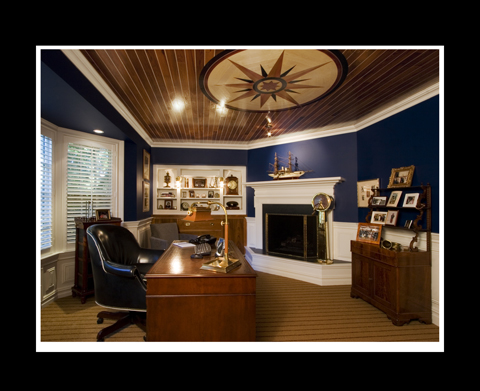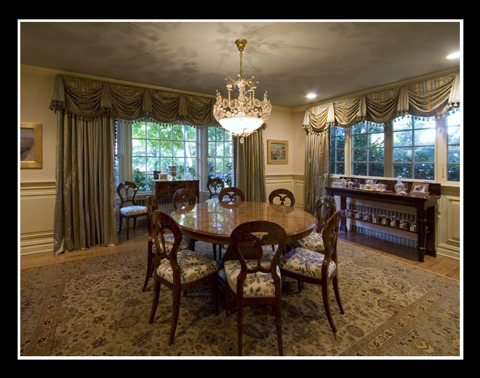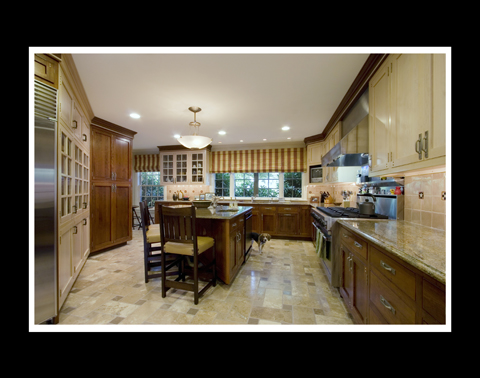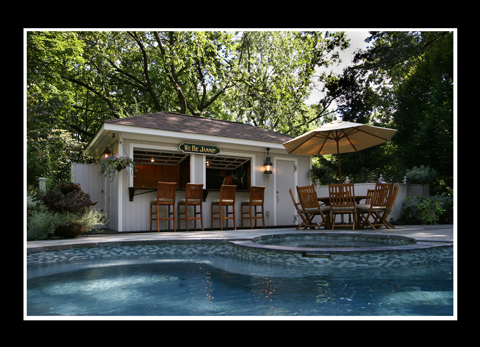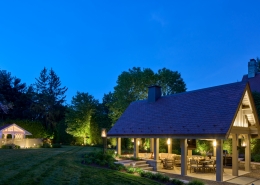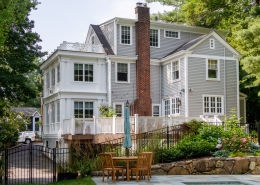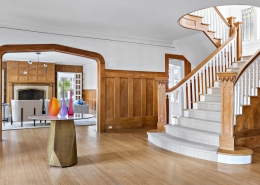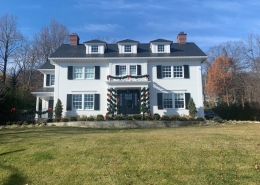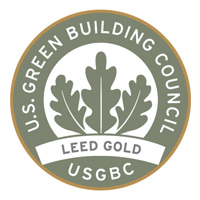Upper Montclair, NJ Alteration
A complete renovation that included upgrades throughout the house plus an addition, pool area and landscaping. The project entailed reconfiguring the first floor to flow seamlessly into the new addition. The first floor accommodates a new kitchen and butler pantry with custom cabinetry, a “Great Room” and a music room for a grand piano. All bedrooms were upgraded on the second floor. A master suite was created featuring a bedroom balcony overlooking the great room, a master bath and dressing area with built-in cabinetry. Many areas of the house feature specialty faux finishing, including the ceiling of the second floor office.

