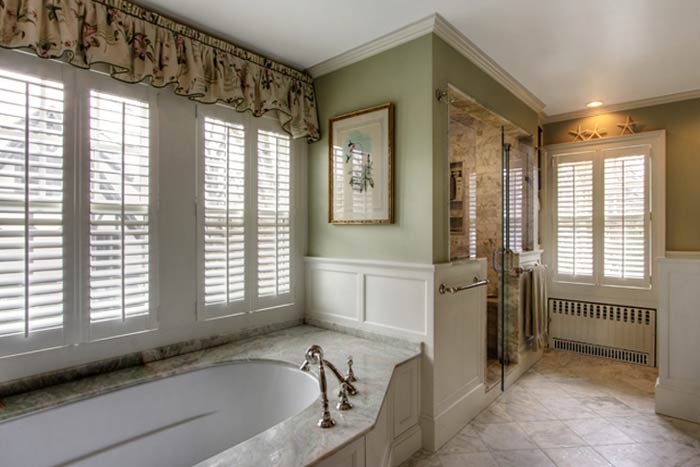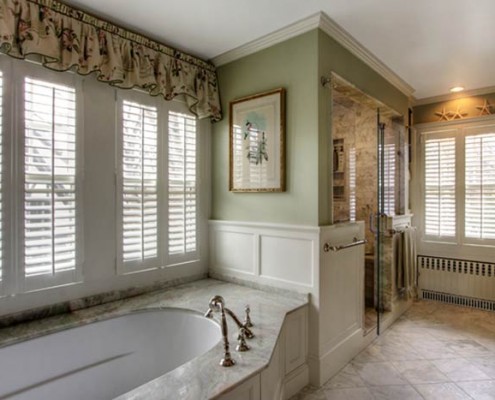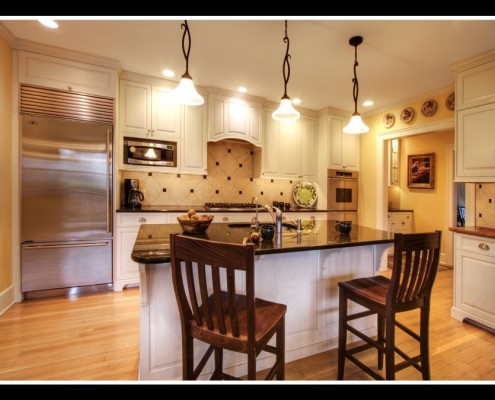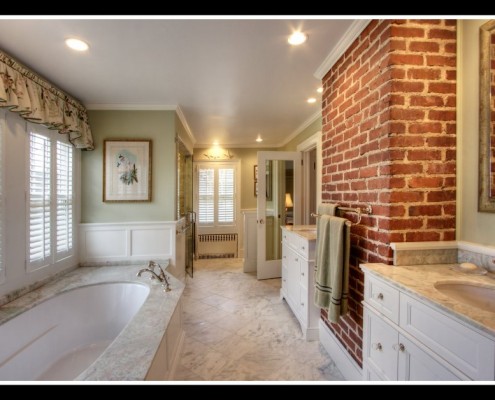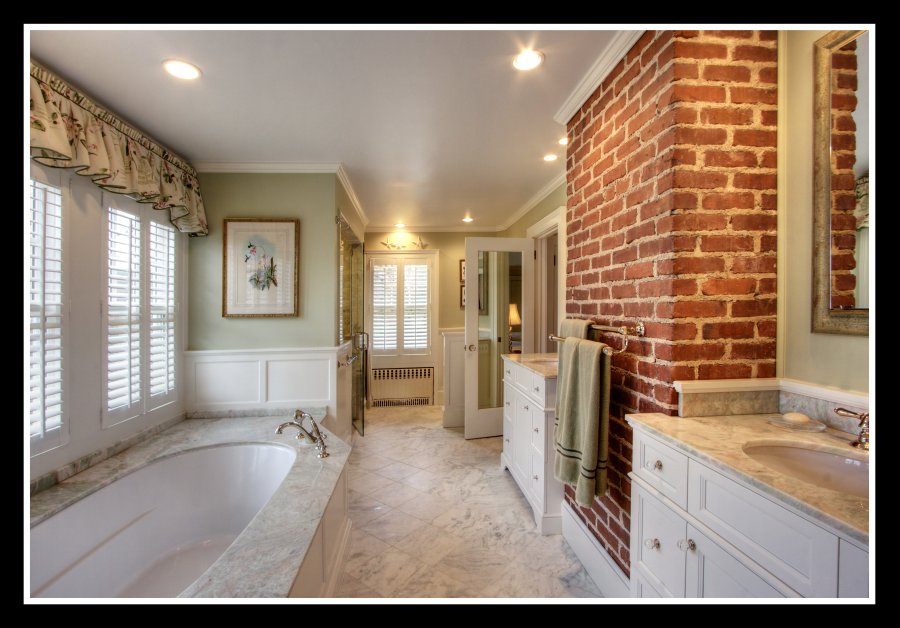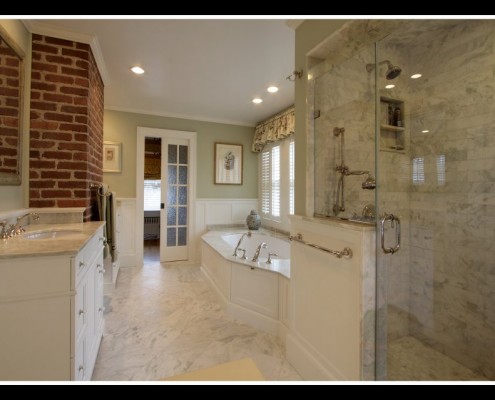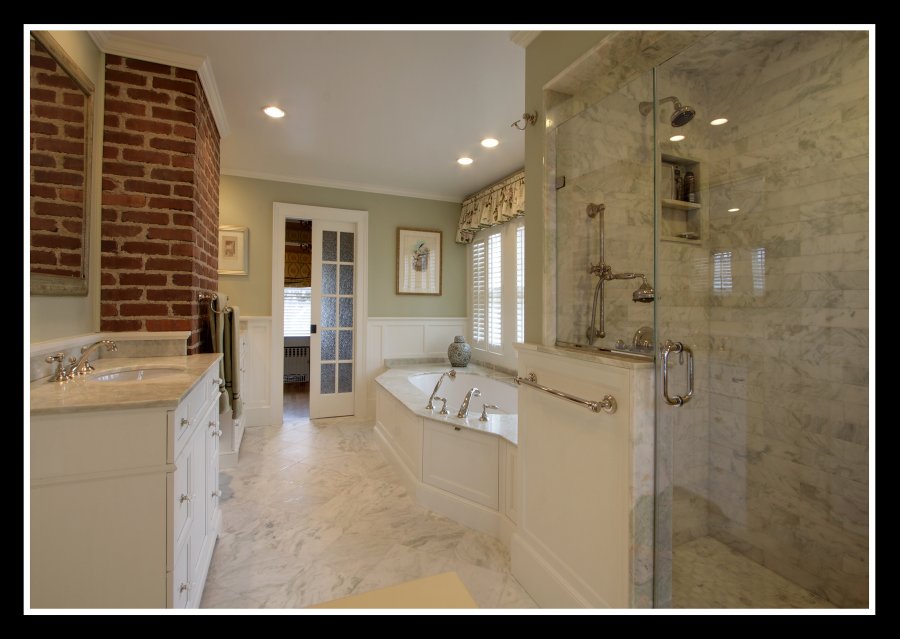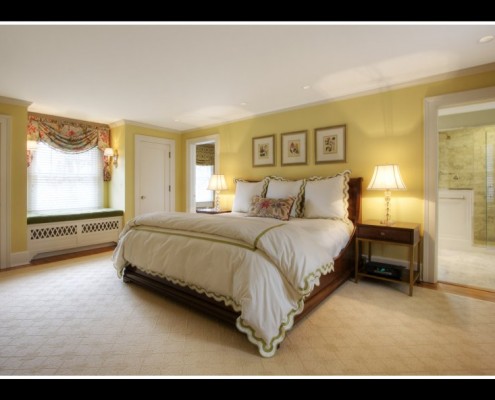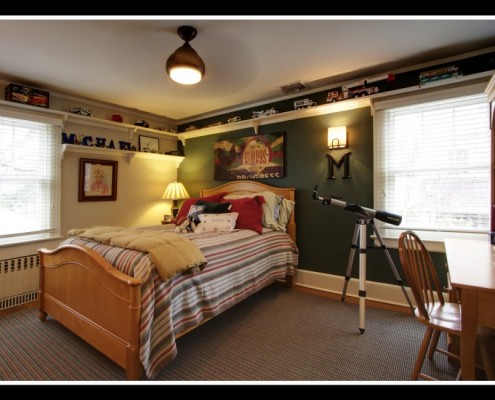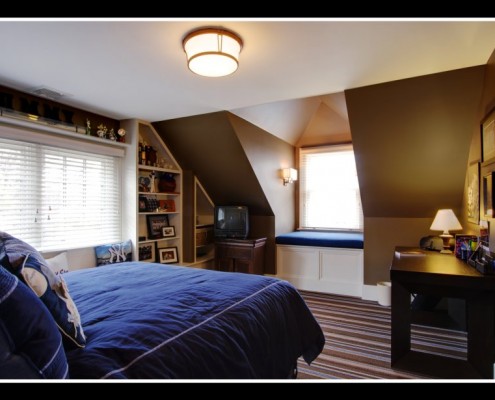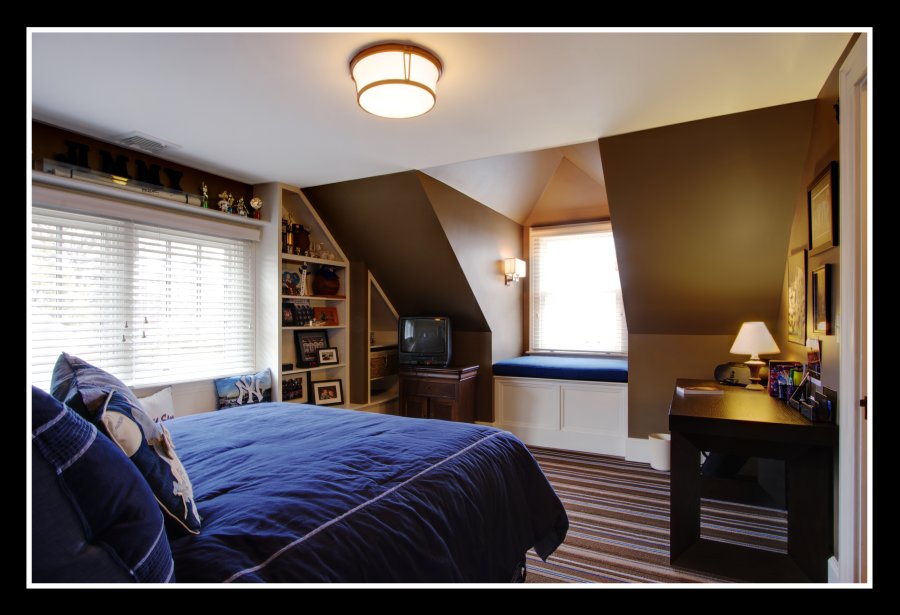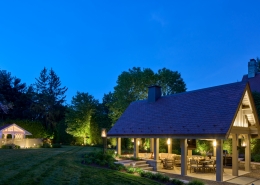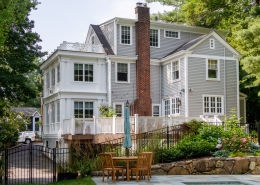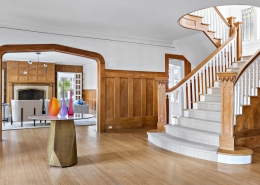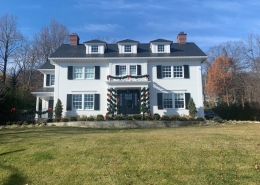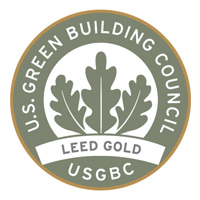Center Hall Colonial – Glen Ridge, NJ
This addition, alteration and remodel project was completed in three phases.
Phase 1: the project included a complete alteration of the kitchen and butler pantry, and a rear entry mudroom and powder room addition.
Phase 2: alterations to the second floor included a new master suite encompassing the master bedroom, bathroom and home office and the second floor hall bath, which was gutted and remodeled. On the third floor, alterations were made to the bath and children’s bedrooms.
Phase 3: replacement of the existing single pane windows with high efficiency Marvin replacement windows.

