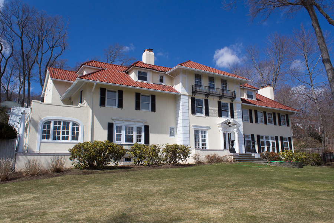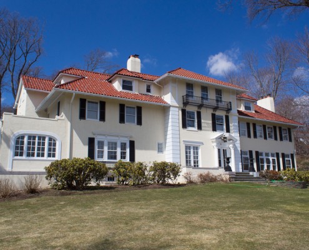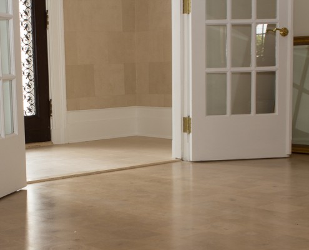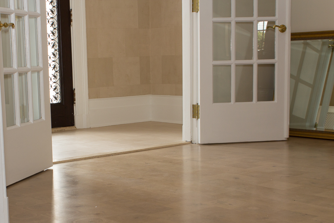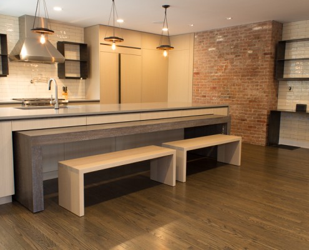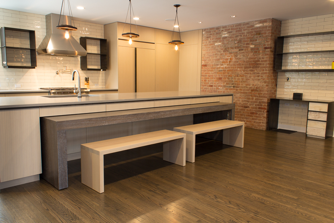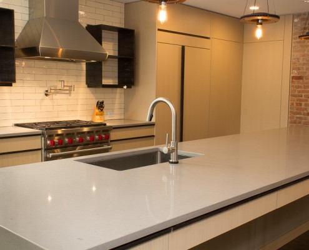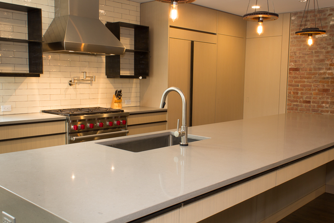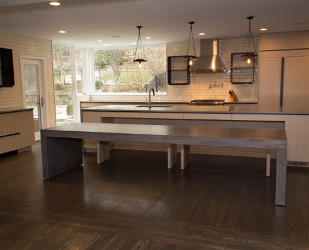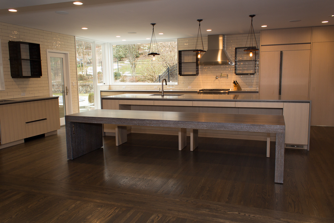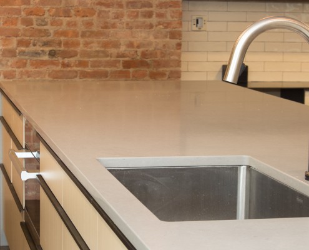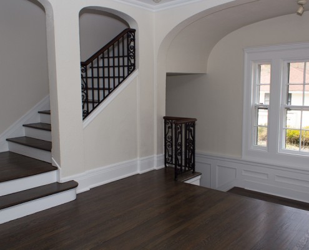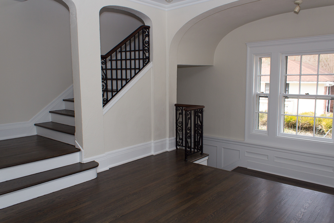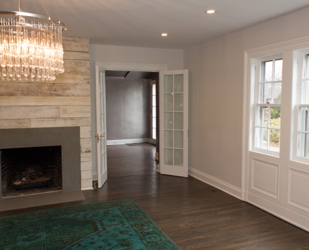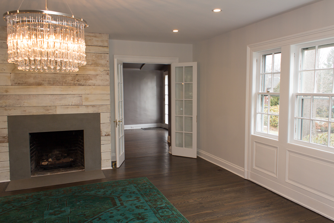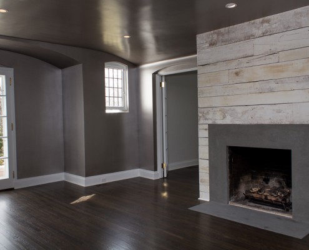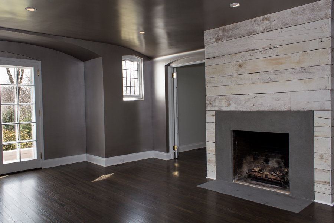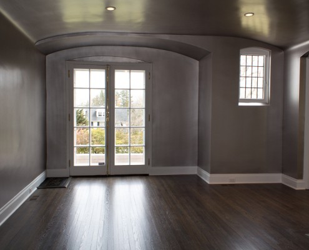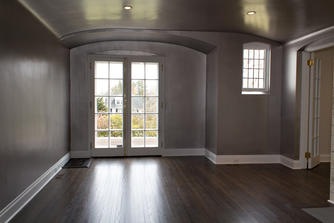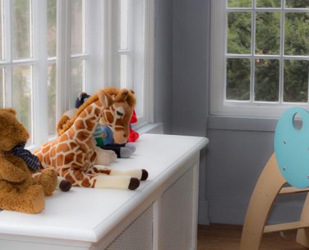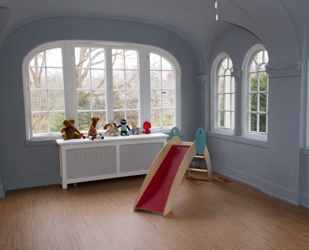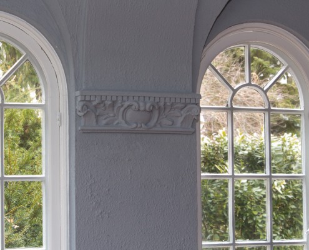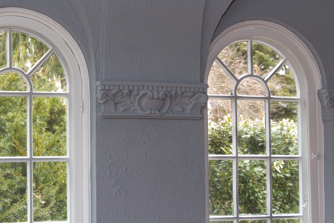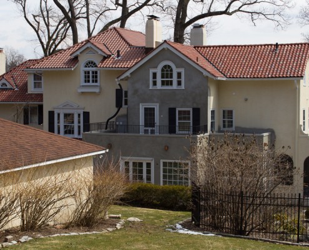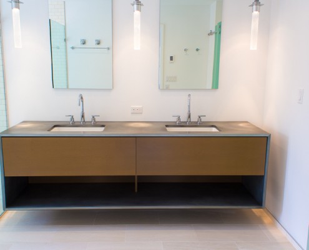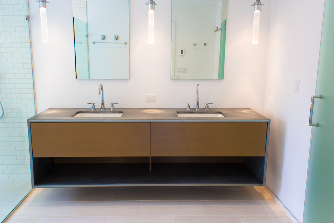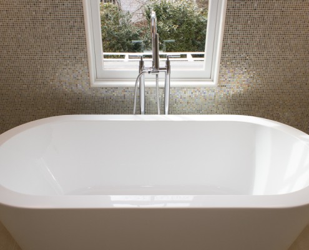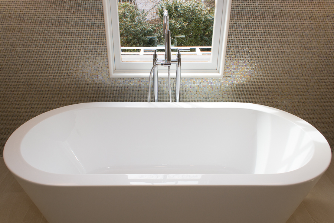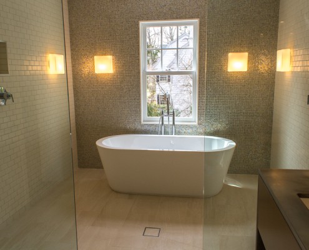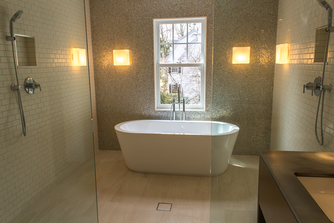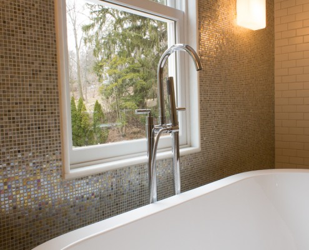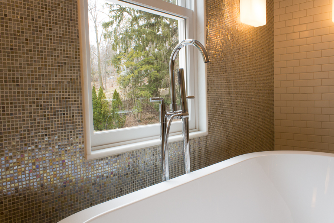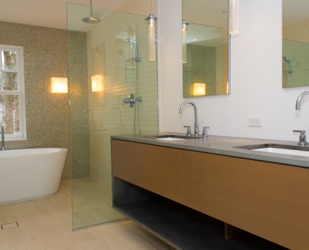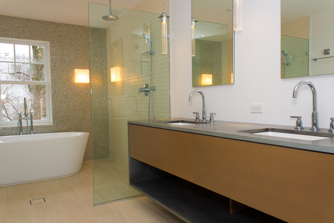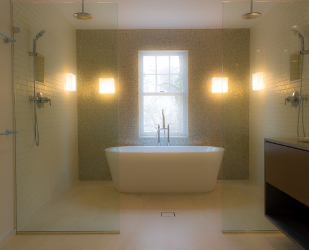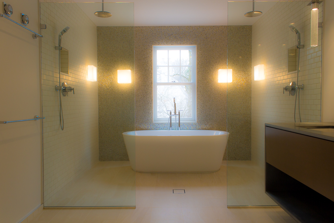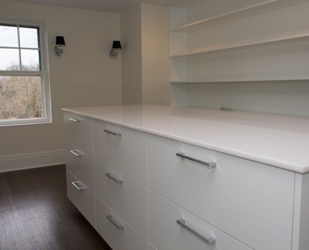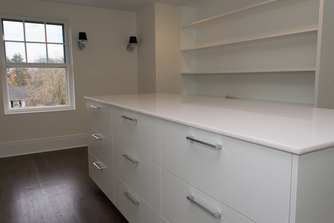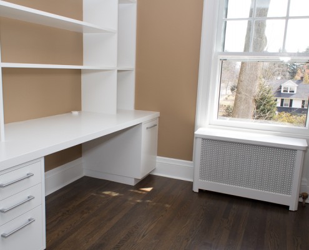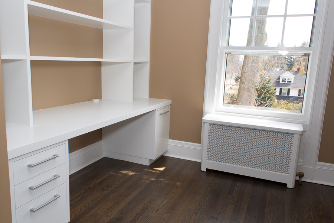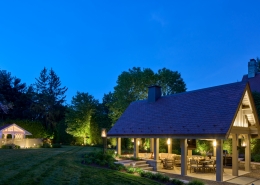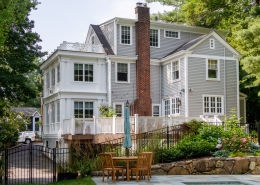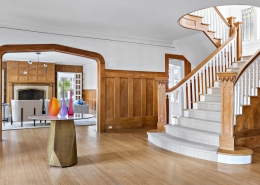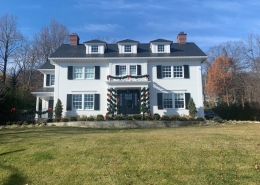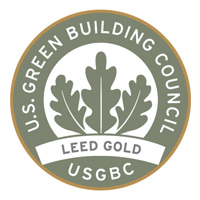Mediterranean Villa, Montclair NJ
The original house, a Mediterranean Villa built in 1902, had been altered over the years and was in need of an update. Our team of tradesmen and project managers, along with the architect’s team, worked well with the clients to finish this complicated and detailed project in just six months.
The scope of the project included alterations to access the basement, including structural changes for a new entrance and stairs, and more substantial work on the first and second floors and a few cosmetic upgrades in the basement and third floor. The first floor alterations included 2 new powder rooms, kitchen, pantry and family room, and a mud room addition.
Load bearing walls in the kitchen and family room were removed and replaced with concealed steel I beams and columns to create a more open floor plan.
Plans called for installation of larger Marvin windows and doors opening out to the beautifully landscaped back yard.
HVAC, electric , low voltage, alarm and plumbing systems were all upgraded. Electric radiant heating was installed in the mudroom and master bath floor.
The existing rough textured stucco walls and ceilings in the center hall and dining room were prepped and plastered to a smooth polished finish.
Custom cut 2” oak flooring was installed in the kitchen to match the existing wood flooring. White oak engineered end grain wood flooring was installed in the center hall.
The existing family room and dining room fireplace hearths and surrounds were removed and replaced with honed Pietra Serena stone with reclaimed, white washed barn board installed above the stone.
The alterations on the second floor included a new laundry room, master bathroom and dressing room, and alterations to the master bedroom and adjacent bedroom, including a roof deck overlooking the rear yard.

