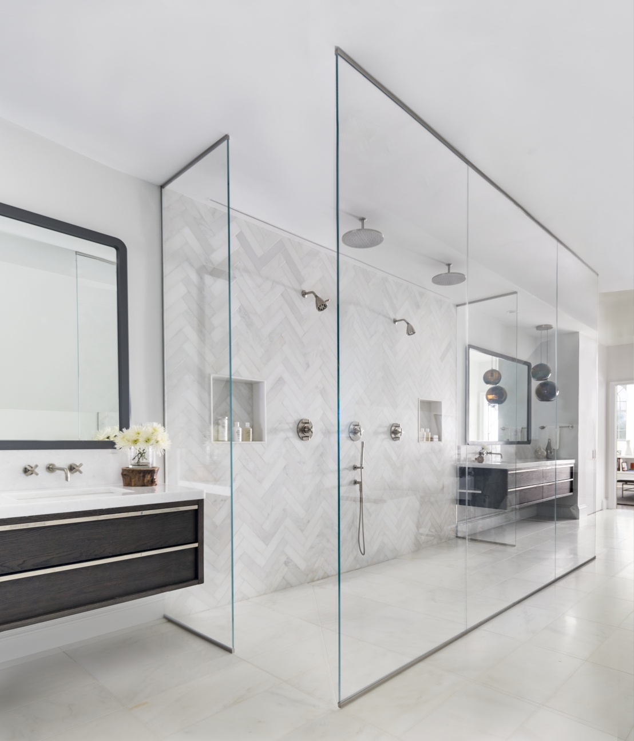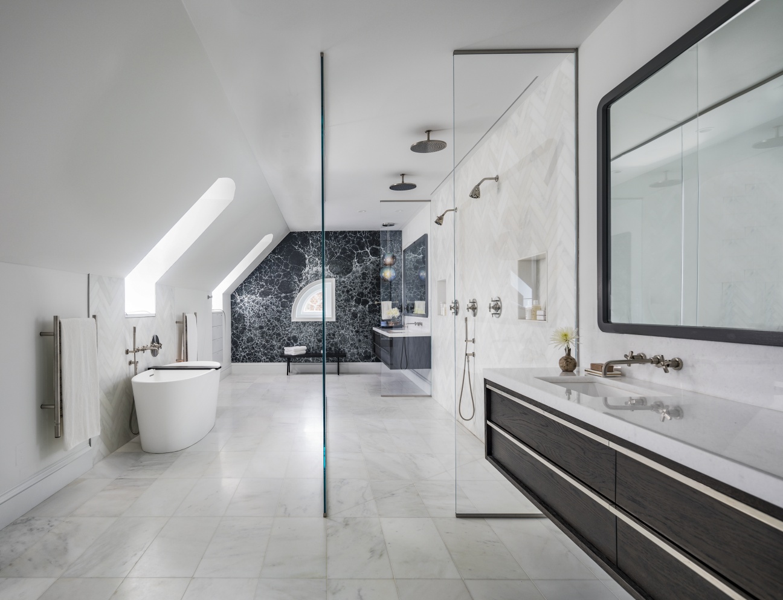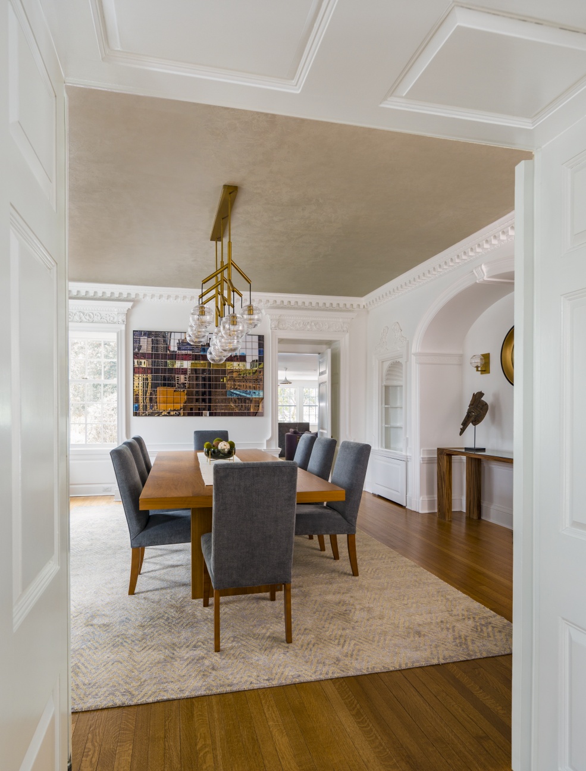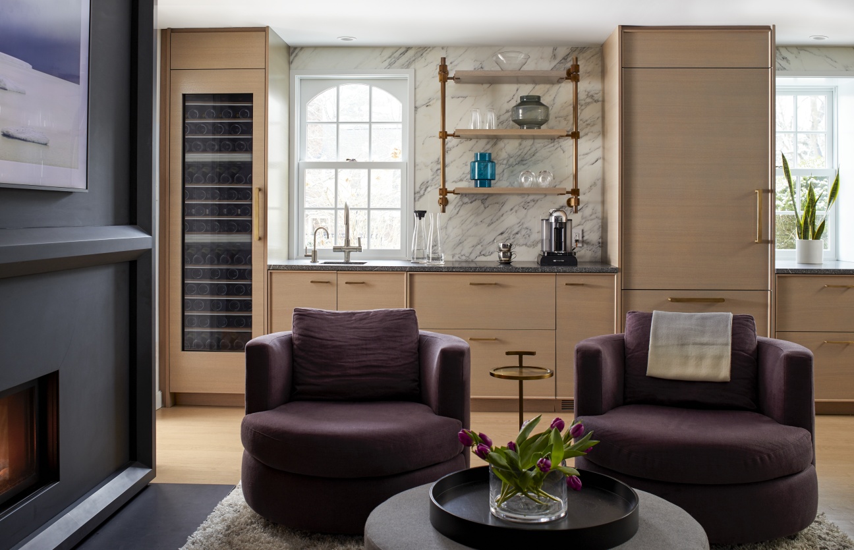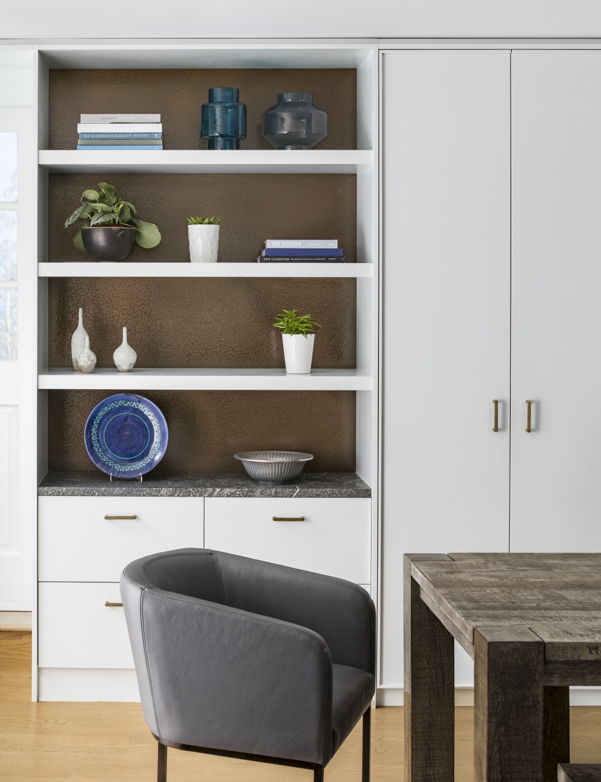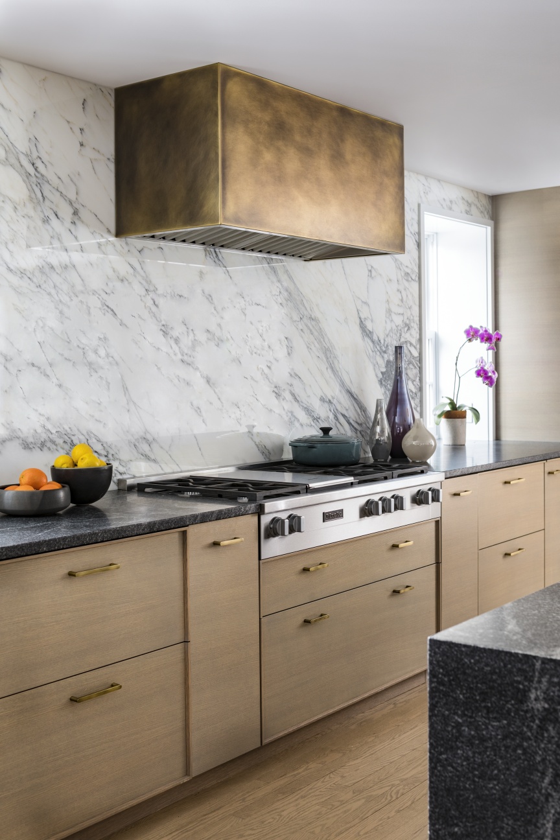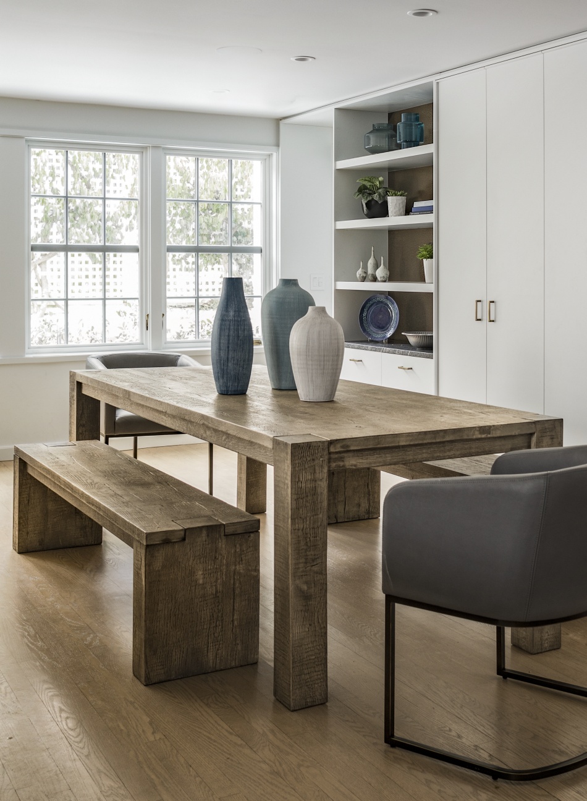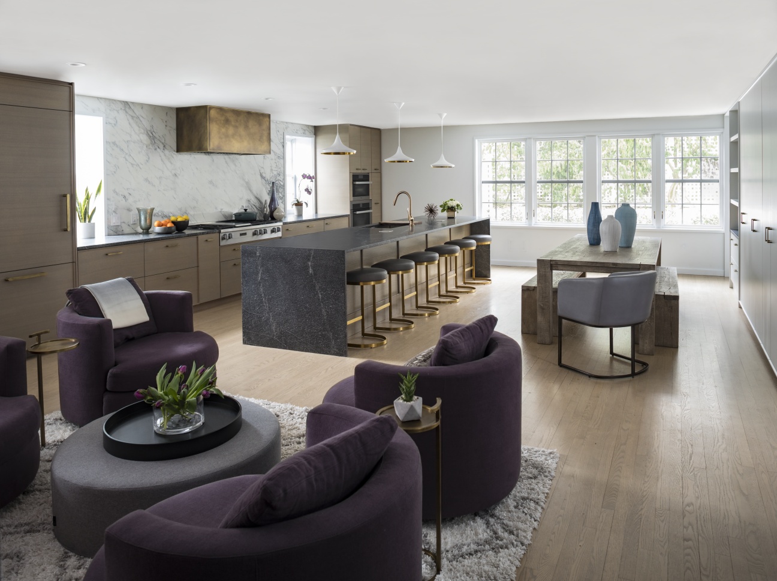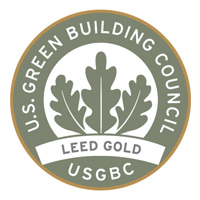Montclair modern renovation in a historic home
Featured in NJ Holmes Fall 2019 and Montclair Magazine May 2019
Reconfigured Kitchen and sitting area on the first floor and master suite and office on the 3ed floor
Kitchen included custom stained white oak cabinets with black granite countertop with waterfall edge
Sitting area includes a linear gas fireplace with black slate hearth and surround
3ed floor alteration included turning two bedroom and two bathrooms into a master bedroom with two walk in closets, a master bathroom including a 5 x 12 foot shower and an office.
The alteration also included removing the old single pane windows throughout the house and installing Marvin replacement windows.



