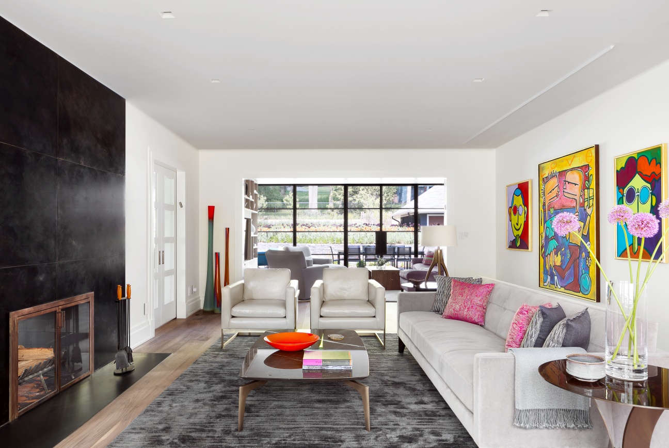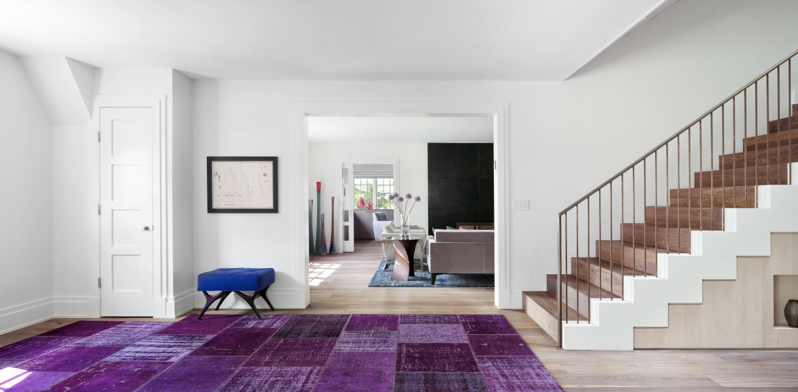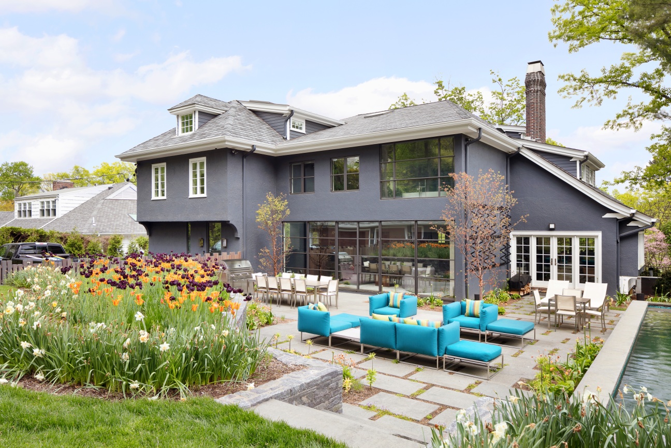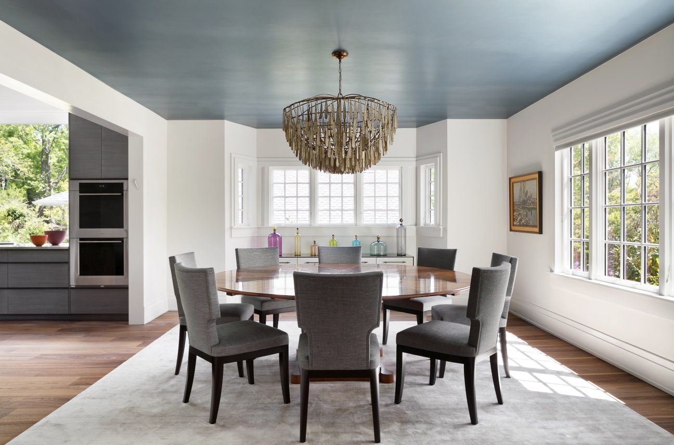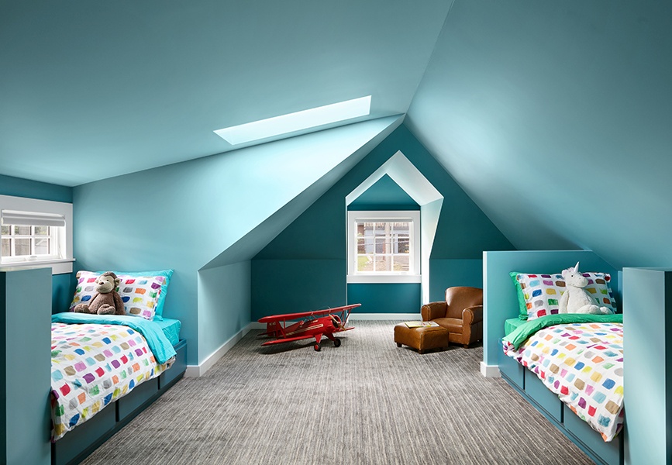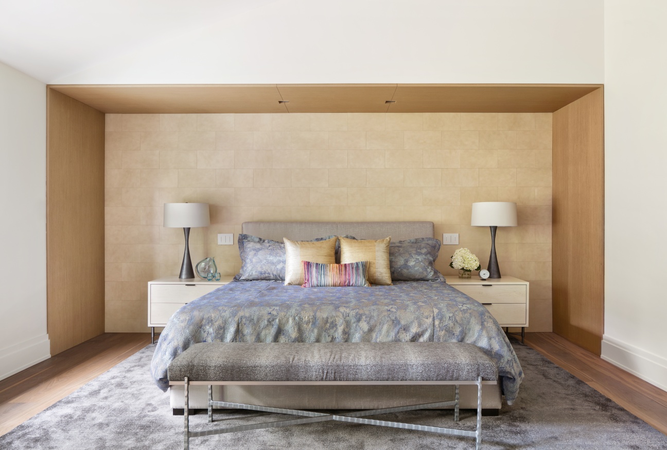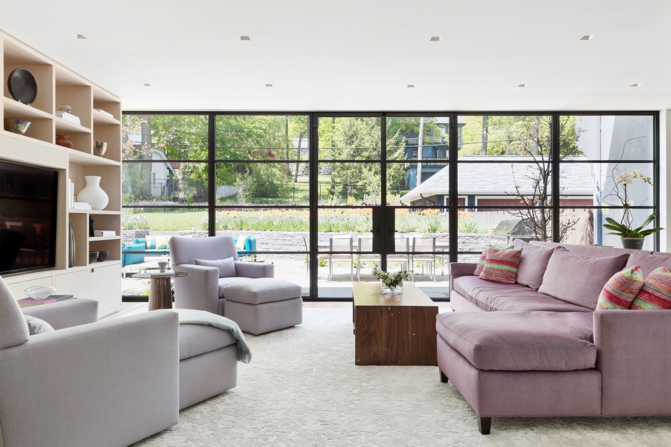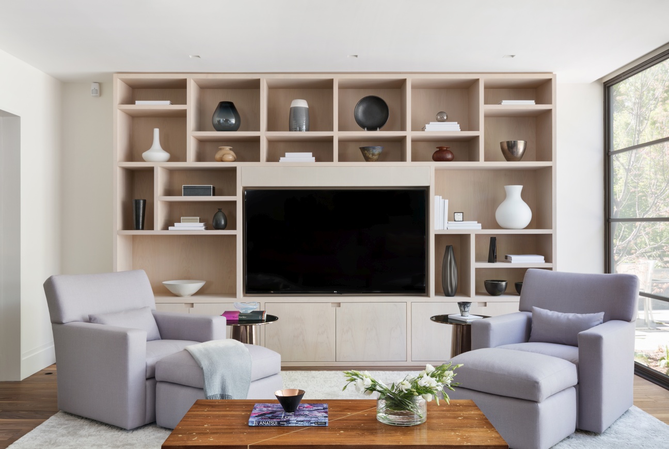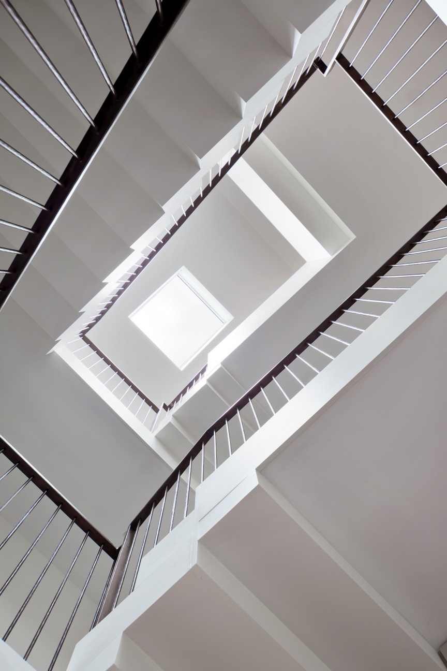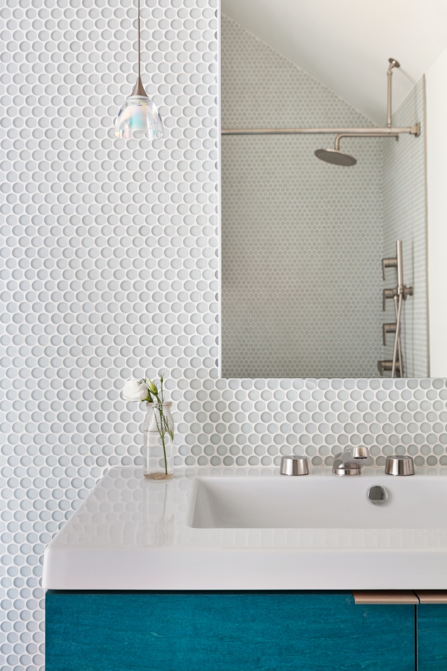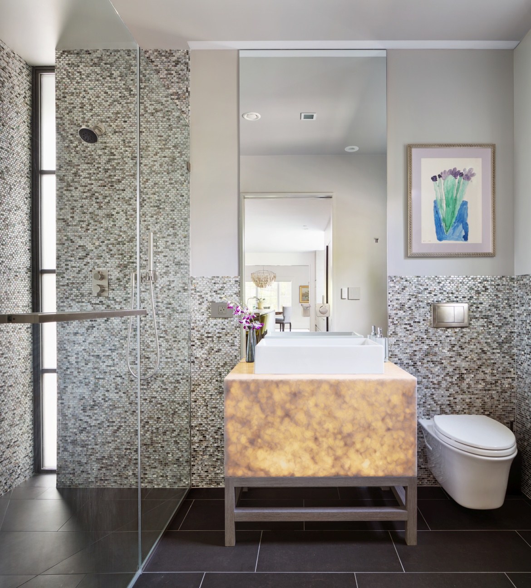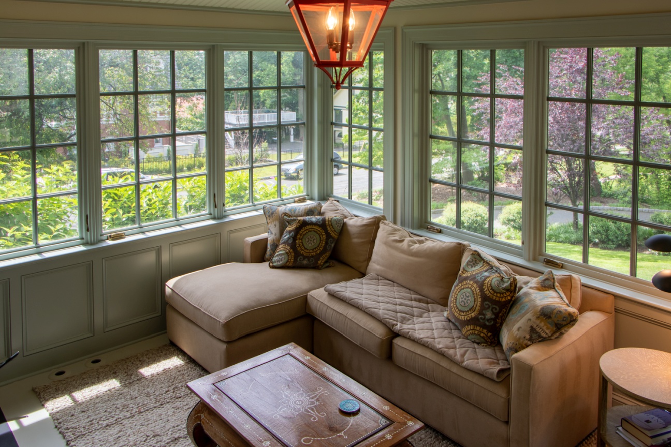Montclair contemporary cottage
Featured in design NJ December 2018/January 2019
Total interior alteration and family room addition
Highlights include:
Open floor plan
Family room rear wall with Hopes steel frame glass windows and doors looking out onto the gardens, patio and pool
Double sided open fireplace in living room and study with custom metal surround
Custom staircase with walnut treads and risers and steel railing designed as a structural piece
Walnut wide plank wood floors with lye stain
Master bathroom includes walk-in shower enclosure with 2 shower heads, free standing tub and Hopes steel frame glass windows
Custom riff white oak kitchen cabinets with limestone countertops with waterfall edge
Dug out Lower level to gain greater ceiling height for theater, bar and play room.
3ed floor kids bedrooms with built in beds
Jack Finn & Company… Building Contractors
Latest Projects
 Backyard Oasis
Backyard Oasis
Short Hills, NJOctober 16, 2023 - 12:40 pm Expanded Living Montclair, NJOctober 16, 2023 - 12:39 pm
Expanded Living Montclair, NJOctober 16, 2023 - 12:39 pmExpanded Living Space
 Reimagined Residence
Reimagined Residence
Montclair, NJOctober 16, 2023 - 12:38 pm Custom Build Montclair, NJOctober 16, 2023 - 12:37 pm
Custom Build Montclair, NJOctober 16, 2023 - 12:37 pmCustom Build Mountain Ave Montclair
Residential Construction
New Construction | Custom Home Builder |
Kitchens | Butler Pantry | Bar |
Bathrooms | Saunas | Powder Rooms |
Family Room | Porch | Sun Room |
Media Rooms | Gaming Rooms | Great Rooms |
Wine Cellars | Home Office | Library |Pool House | Cabana
Like us on Facebook
General Contractors building throughout NJ
Awards

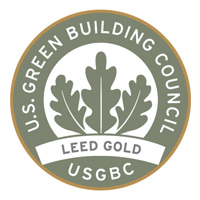

Contact
Jack Finn & Co. Building Contractors
Suite 2
Brassworks on Grove
105 Grove Street
Montclair New Jersey, 07042
t e l 973-744-4629
f a x 973 . 744 . 8679
Suite 2
Brassworks on Grove
105 Grove Street
Montclair New Jersey, 07042
t e l 973-744-4629
f a x 973 . 744 . 8679

